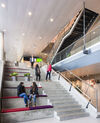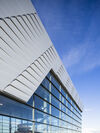Sandnessjøen bad og kulturhus
Kultur- Type prosjekt Kultushus med svømmehall
- Sted Sandnessjøen
- Størrelse 7 500 m2
- Budsjett 300 MNOK
- Oppdragsgiver Alstahaug Kommune
- Status Ferdigstilt 2016/17
- Faser 1.premie konkurranse, forprosjekt, detaljprosjekt, utførelse
- Publisert Arkitektur N
Sandnesjøen ligger på Helgelandskysten og fra tomta er det flott utsikt mot havet, øyene med Dønna og fjellene «De syv søstre» i øst. Det nye kulturhuset med bad ligger i sentrum av byen og betjener hele regionen. Det inneholder bibliotek, kunstgalleri, teater og auditorium, kino og en rekke øvingsrom.
Den klart definerte bygningsform med sin karakteristiske fasade redefiner og styrker byenes identitet. Konseptet er basert på en klar horisontal inndeling av tre deler; Nederst er en tett betongsokkel som inneholder teknikk for svømmebasseng og andre servicefunksjoner. Det øverste laget er et aluminiumskledd volum som inneholder teater, auditorium, kino og øvingsrom. Mellom disse to solide volumer er en åpen, glass kledd og åpent volum som inneholder bibliotek, vestibyle, kafé og svømmebasseng med direkte tilknytning til selve byen.
Bygget kan betraktes som en liten og innholdsrik by i seg selv. Det spesielle lyset i Nord-Norge blir reflektert i de fasetterte aluminiums fasade med stadig skiftende karakter.
Sandnesjøen is located roughly halfway up the Norwegian coastline and is positioned looking out to sea. There are a number of ferry routes from the town center out to the surrounding islands.
The new 7 500 m2 cultural / leisure center and swimming pool, located in the center of the town, services the entire region. The Cultural Center contains a library, art gallery, theatre and auditorium, cinema and a series of practice rooms. The swimming pool contains a variety of pools and slides.
The clearly defined concept and strong form of the building, with its characteristic façade helps redefine and strengthen the towns’ identity. The concept is based on a clear horizontal division of three parts. At the bottom is a heavy concrete base containing the plant room for the swimming pool and other service functions. The top layer is a facetted aluminum clad volume that hangs above and contains the theatre, auditorium, cinema and practice rooms. Between these two solid volumes is an open, glass clad and outwardly focused volume that contains the library, vestibule, café and swimming pool and it has a direct connection to the town itself.
This strong and clearly defined concept and distinct form creates a variety of experiences throughout the different times of day and the seasonal shifts. When in use the same design elements aid in ease of orientation and give a rich and exciting experience inside the building. The building is viewed as a mini, self-contained town that is placed on the main street and fronts onto the sea beyond. The light in the north of Norway, reflected off the facetted aluminum façade continually shifts the character of the building though the changing weather and seasons.




Den klart definerte bygningsform med sin karakteristiske fasade redefiner og styrker byenes identitet.



Mellom disse to solide volumene er et åpent, glasset mellomrom som inneholder bibliotek, vestibyle, kafé og svømmebasseng med direkte tilknytning til selve byen.

Det spesielle lyset i Nord-Norge blir reflektert i de fasetterte aluminiums fasade med stadig skiftende karakter.





