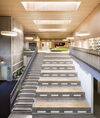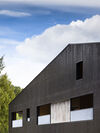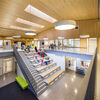Åmot skule
Undervisning- Type prosjekt Barne- og ungdomsskole
- Sted Åmot i Vinje kommune, i Telemark
- Størrelse 2 280 m2
- Budsjett 83,5 MNOK
- Oppdragsgiver Vinje kommune
- Status Ferdigstillelse 2013
- Faser Konkurranse, skisse-, for- og detaljprosjekt
- Publisert Shortlisted in Architectural Review Schools Awards 2016. Publisert i nettutgaven til AR.
Åmot skule er en liten skole i en relativt kompleks situasjon. Bygget har en enkel og tydelig hovedform, som gir assosiasjoner til et tradisjonelt “Loft” fra Telemark.
Et Loft defineres som: “En staselig bygning som hørte til på storgårdene i middelalderen. Et bygg i to etasjer med saltak, utvendig trapp og utkraget svalgang oppe.” - Wikipedia
Dette kunnskapsloftet, som inneholder undervisningsrommene, krager ut og svever over de mer åpne fellesfunksjonene å bakkeplan. Loftet har saltak, noe som gir god takhøyde og dermed understreker det sentrale allrommet som binder sammen de to etasjene.
Fra skolegården kan man via utvendige trapper ankomme en vestvendt svalgang som fungerer både som inngang til undervisningsarealene og som uteklasserom. Fra hovedinngangen i 1. etg kommer man direkte inn i det sentrale allrommet som knytter sammen hele skoleanlegget.
The concept for Åmot school is taken from the traditional “loft” buildings of Telemark.
The “loft” is a stately building that belonged to the large farms of Telemark, Norway, and which dates back to the Middle Ages. It is a wooden building on two floors with a gable roof, exterior staircase and cantilevered gallery upstairs. The main elements and abstracted form of the traditional “loft” buildings were used to create the basis for the organisation of the school within. The school is also entirely clad in wood, both inside and out, to give it the recognisable feel of a “loft” building.
The school is organised over two floors. The upper floor is larger in area and has a gabled roof. A cantilevered gallery, which contains the external staircases, used by the pupils to access the building, is also used as an outdoor teaching space. There is an atrium in the middle with a small amphitheatre in the centre, which acts as the internal communication route and gives a sense of space to the building. The classrooms, learning spaces and library are all placed on the upper floor, each with direct access from the central atrium. The main entrance and vestibule, communal spaces, music room, canteen and teachers areas are all on the ground floor and feed out into the play areas outside. This division of space, and strong form of the “loft” concept makes for a very communal and compact school, which in turn is spacious and light.




Loft: “En staselig bygning som hørte til på storgårdene i middelalderen. Et bygg i to etasjer med saltak, utvendig trapp og utkraget svalgang oppe.” - Wikipedia


Fra hovedinngangen i 1. etg kommer man direkte inn i det sentrale allrommet som knytter sammen hele skoleanlegget.






